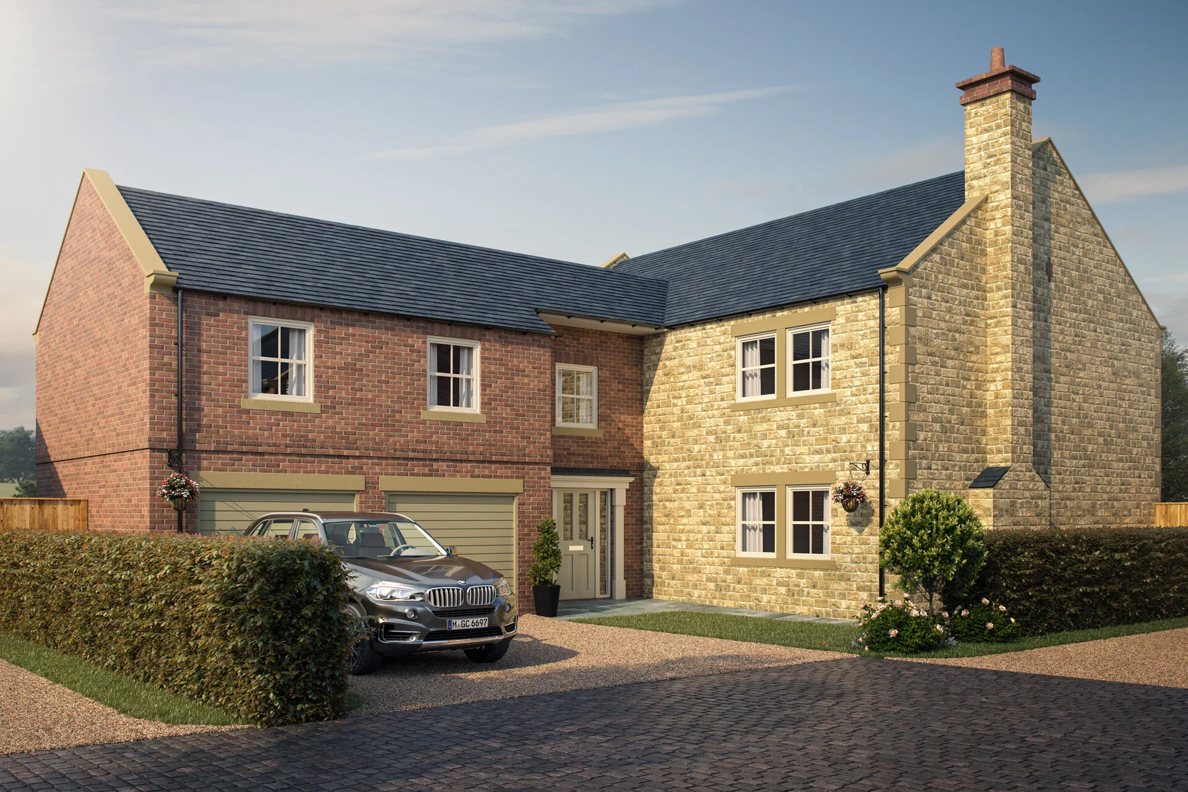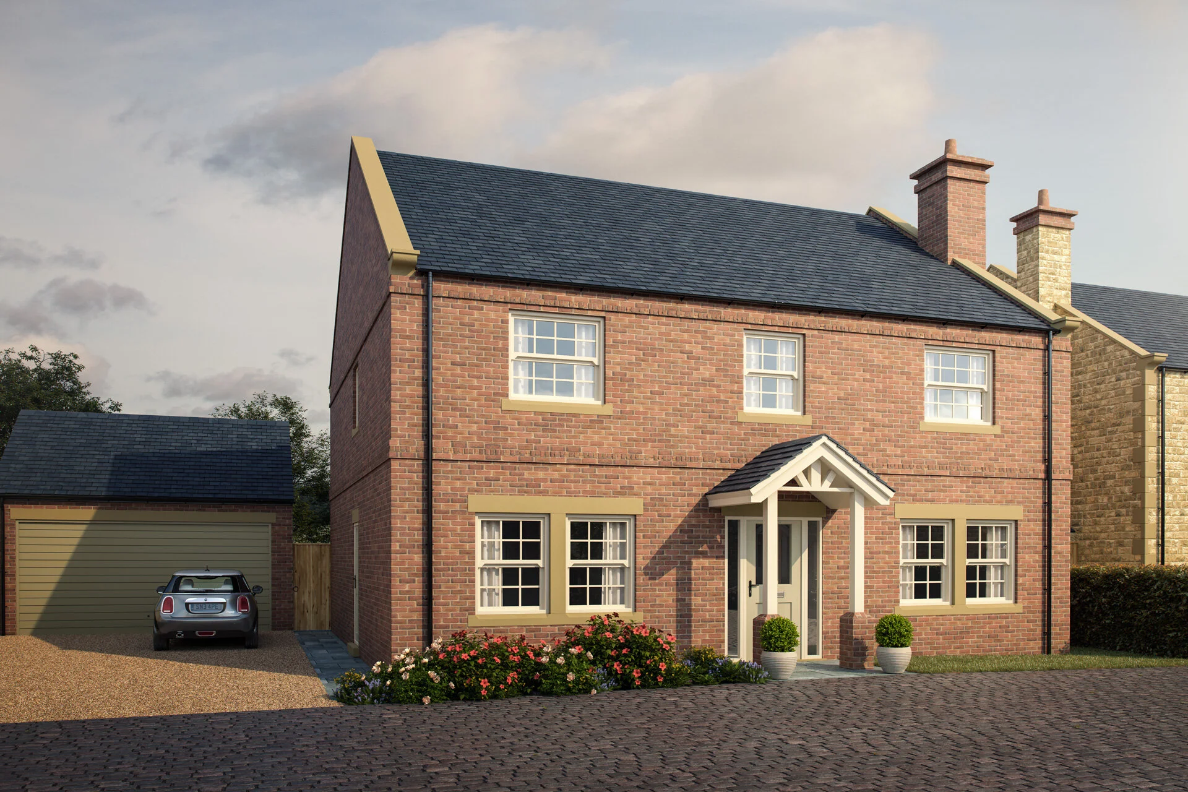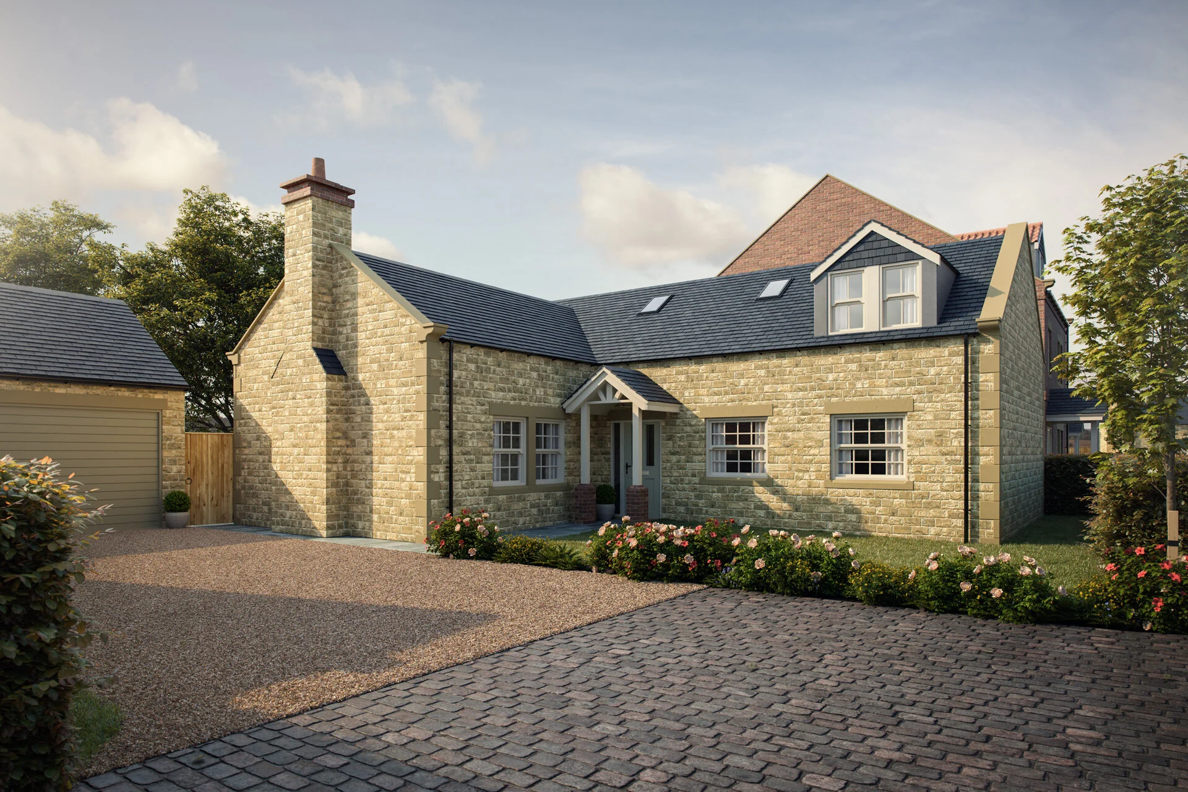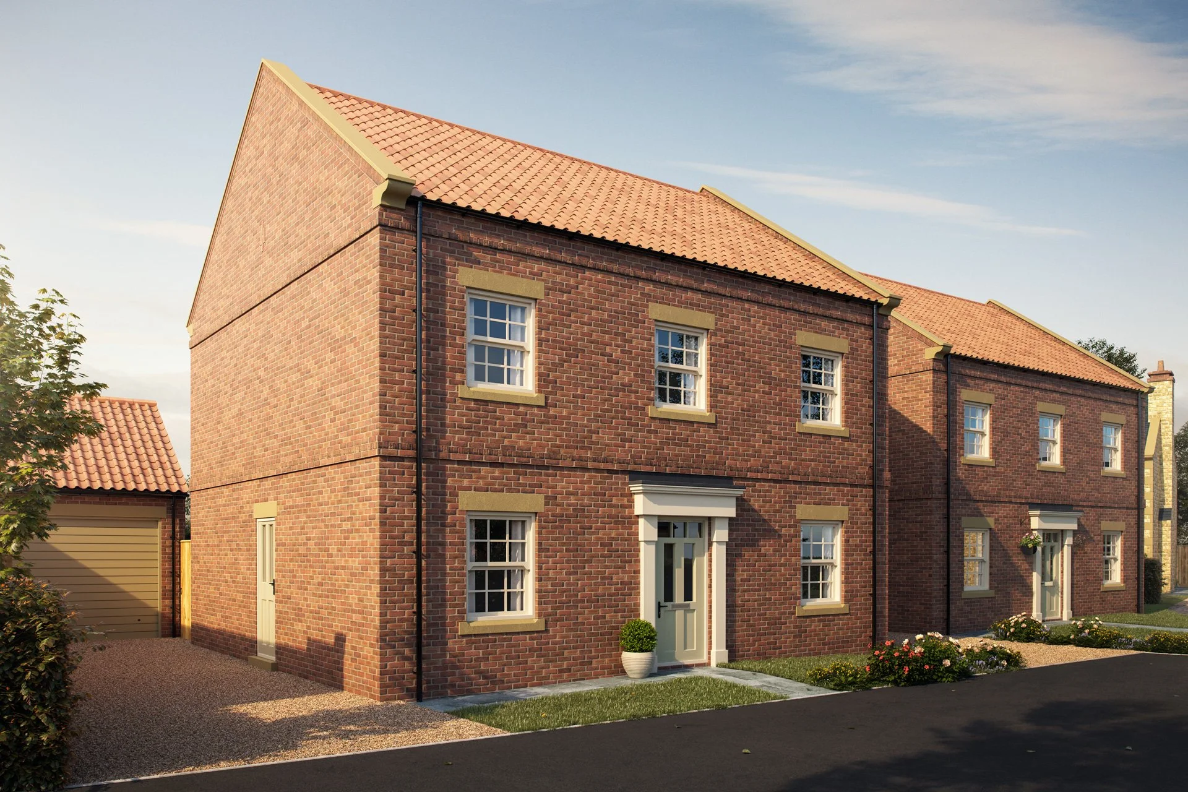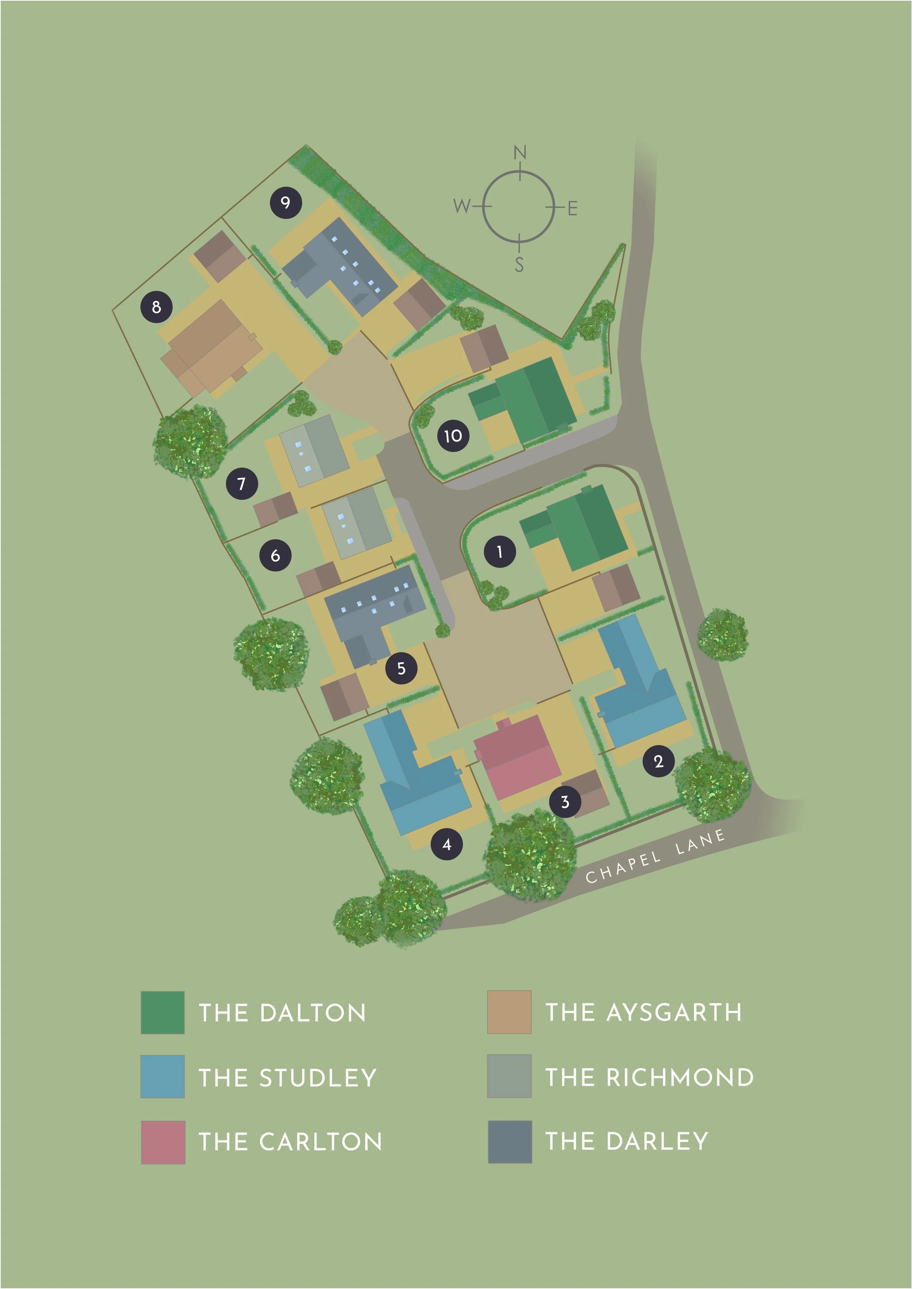tHE STEADINGS Marton-le-Moor
10 sensitively developed new homes coming soon to a peaceful and picturesque village on the east of the Yorkshire Dales.
Located at the eastern edge of the village, The Steadings brings 10 new homes to the small but vibrant community of Marton-le-Moor in the borough of Harrogate.
Offering excellent commuting links both north and south via the nearby A1, this primely situated development is sure to prove popular with many buyers looking to blend peaceful seclusion with quick access to some of the region’s larger commercial centres.
Developed on former paddock land, each of the new properties has been sensitively and carefully designed to blend naturally with the existing village aesthetic. A mixture of natural stone and brick exteriors will meet high specification interiors, all enclosed in the fine surrounds of mature boundaries and stone walls.
Work is now underway, and expressions of interest are welcomed. For early enquiries, please get in touch.
Chapel Lane, site of The Steadings
AVAILABLE PROPERTIES
The dalton
Five bedroom detached, Plots 1 and 10
With its double fronted elevation and open views to fields beyond, The Dalton stands proudly at the entrance to the development. Inside, a generously proportioned hallway leads off to a dedicated study/home office, sitting room with log burner, and fabulous open plan kitchen/family room for entertaining and garden access.
There are five double bedrooms to the upper floor, with ensuites to master and guest bedrooms. The spacious family bathroom - with freestanding double-ended bath - completes the picture of elegance befitting The Dalton as a beautiful family home.
THE STUDLEY
Five bedroom detached, Plots 2 and 4
The Studley, with its dual aspect corner plot and contrasting brick and natural stone elevations, integrates beautifully with the existing homes on Chapel Lane. Overlooking fields to the rear, the south-facing garden with large patio presents a stunning proposition.
Internally, the expanse of accommodation on offer is very generous to both floors. From the capacious kitchen/family room, to the 36ft long master bedroom, the Studley is a home that combines grandeur with great levels of flexibility for modern living.
THE CARLTON
Four bedroom detached, Plot 3
A truly unique property, The Carlton’s traditional double fronted proportions create a centrepiece for the development. A large driveway and double garage add to the many benefits on offer within the home.
The ground floor includes a separate home office, adaptable as a additional room to suit individual needs. The large kitchen has bi-fold doors leading to the garden and a separate utility room with side access. Upstairs, four double sized bedrooms - two with ensuite - are joined by a family bathroom with separate shower.
THE DARLEY
Three bedroom detached (four bedroom option STC), Plots 5 and 9
The Darley is a home inspired by the local surroundings, with reduced height eaves and characterful upper floor featuring vaulted ceilings.
From the grand hallway, a large double aspect sitting room with central fireplace beckons, and a ground floor bedroom offers seclusion thanks to its self-contained position. A separate study and two further double bedrooms to the first floor - all with vaulted ceilings - createthe feeling of a barn-style conversion.
Alterations to the sitting room allow for an extra room above subject to conditions.
THE RICHMOND
Three bedroom detached, Plots 6 and 7
With a handsome but traditional double-fronted exterior, The Richmond offers a high degree of flexibility – making it perfect for growing families or discerning buyers alike. To the ground floor, a separate study, spacious lounge, and open plan kitchen/dining room allow for a range of tailored living configurations.
From the first floor, with its spacious and versatile master bedroom, stairs lead to the top – where The Richmond offers yet more potential with a self-contained suite that is perfect for guests. Externally, drive parking for two vehicles and a single detached garage complete the home as one for all generations to enjoy.
THE AYSGARTH
Five bedroom detached, Plot 8
At the western edge of the development, The Aysgarth stands in a large corner plot with gardens to three elevations. The driveway is capable of housing up to six cars, in addition to the double garage.
Internally, from the large sitting room to the separate play room, study, and boot room, the home can accommodate large families with ease. Four generous double bedrooms to the upper floor, with two ensuites and a family bathroom, are all accessible via a wide landing.
SITE PLAN
SPECIFICATION
Inside and out, all properties at The Steadings will be finished to Palladian’s high specification and standards.
Carefully selected colour palettes are employed to beautiful effect across each home, and all properties come with high specifications that include oak wood-effect flooring, wood burning fires and stoves, Shaker-style kitchen units with quarts worktops, and contemporary bathrooms, tiling, and sanitaryware.
Generous kitchens will offer integrated appliances from a selected range, and freestanding range cookers or integrated ovens.
Please note: items may vary dependent on house type. Please contact us for further details.
About Marton-le-Moor
With a population of just over 200, the picturesque village of Marton-le-Moor dates back to Roman times, and perhaps even earlier.
Today, Marton-le-Moor is one of the borough of Harrogate’s most highly-regarded villages, located within a 15 minute drive of Ripon. With Harrogate and York both easily accessible in around 30 minutes, the location blends rural tranquility with rapid access to some of the region’s finest locations and scenery.
A dedicated and active local community is responsible for a number of the village’s most charming features, including a nearby children’s play area, communal garden, carolling, bulb planting and, of course, the annual “tallest sunflower competition”!





